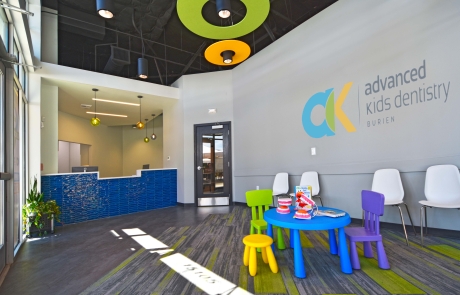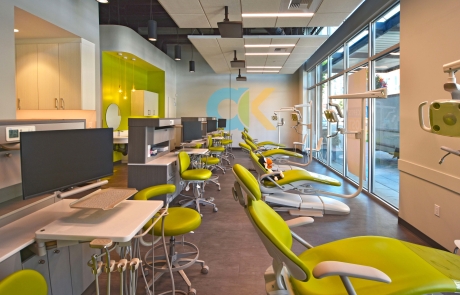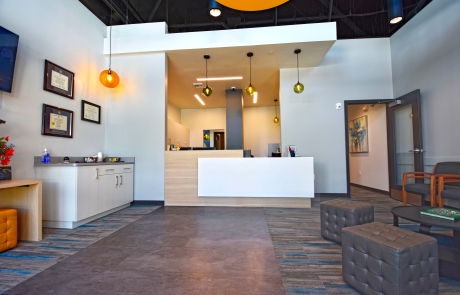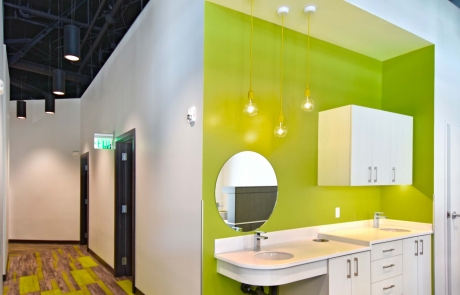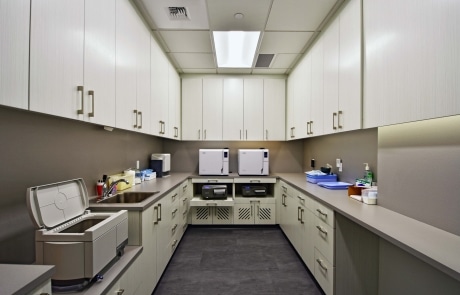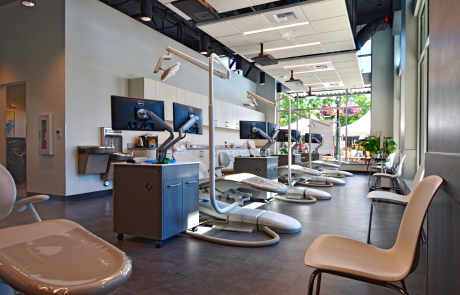ADVANCED ORTHODONTICS | ADVANCED KIDS DENTAL
BURIEN, WA
This 4,550 square foot dental clinic incorporates both orthodontic and pediatric specialties under one roof. Each side of the practice has a separate entrance, reception area and open bay treatment zone, while sharing back of house amenities like a combined sterilization room and a large staff lounge that can accommodate employees from both sides of the practice. This concept allowed us to cater the design specifically to the unique clientele of each specialty, while reducing overall practice costs by combining non-patient facing areas. This project was challenged by an 8” high flooring elevation change running down the center of the combined suites, limiting the flexibility in the overall floor plan design, and requiring the addition of an ADA-compliant ramp to join the two suites together. The result is a beautiful and functional space that combines the two practices seamlessly into one.

